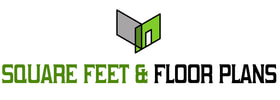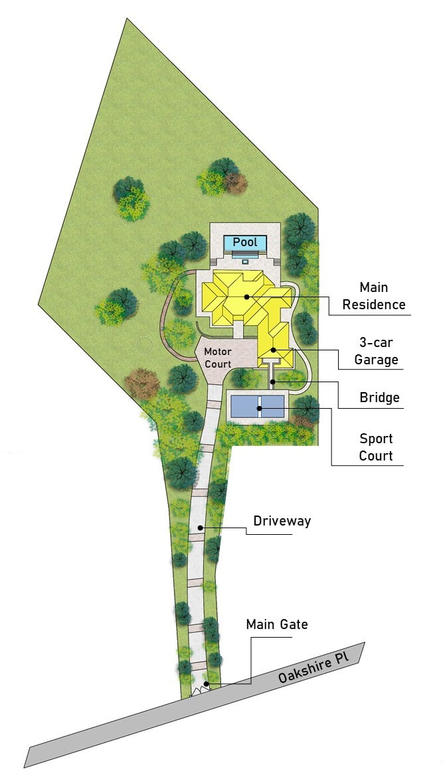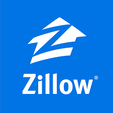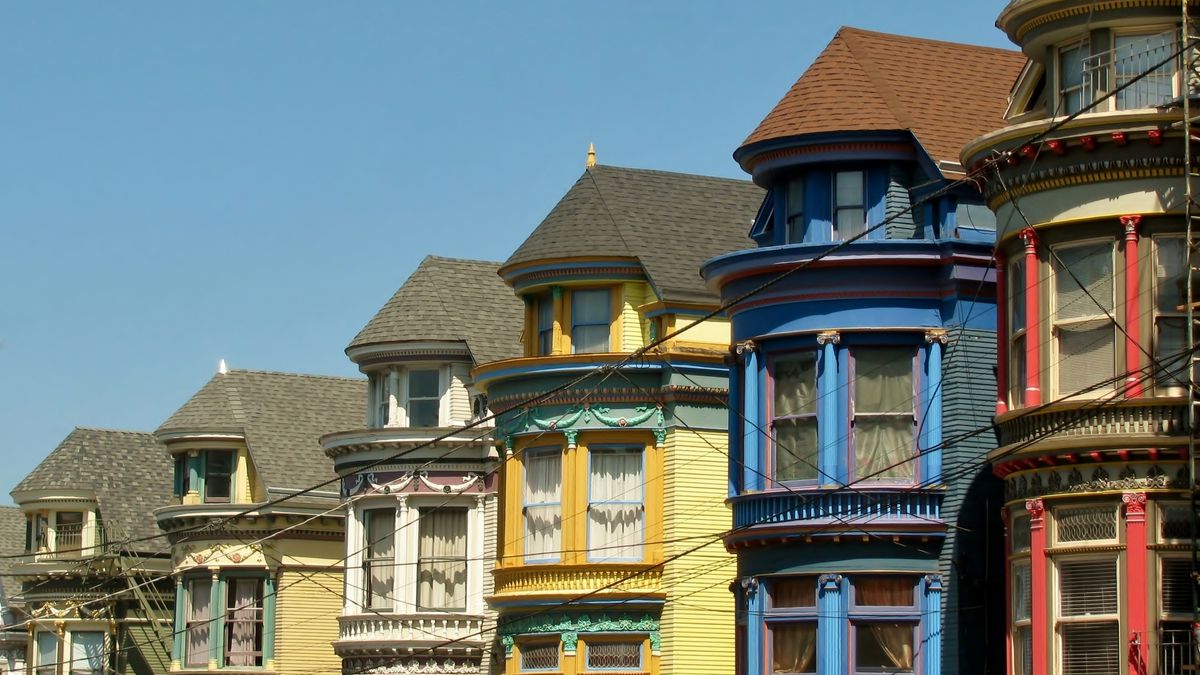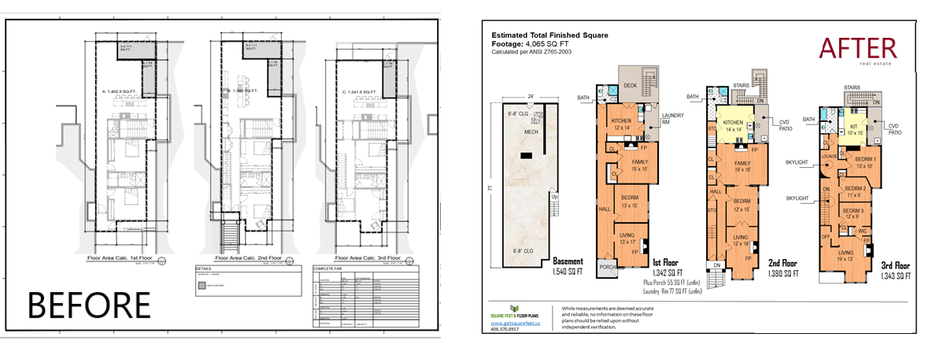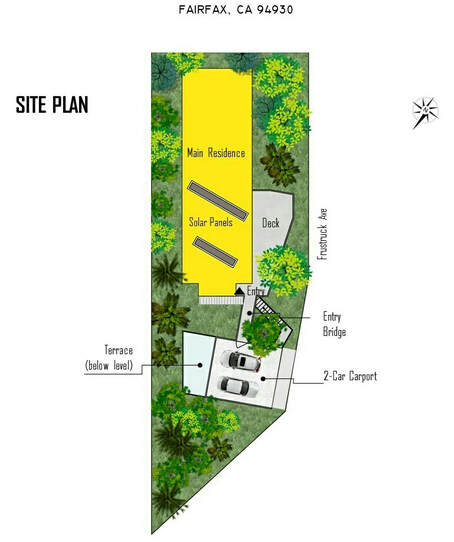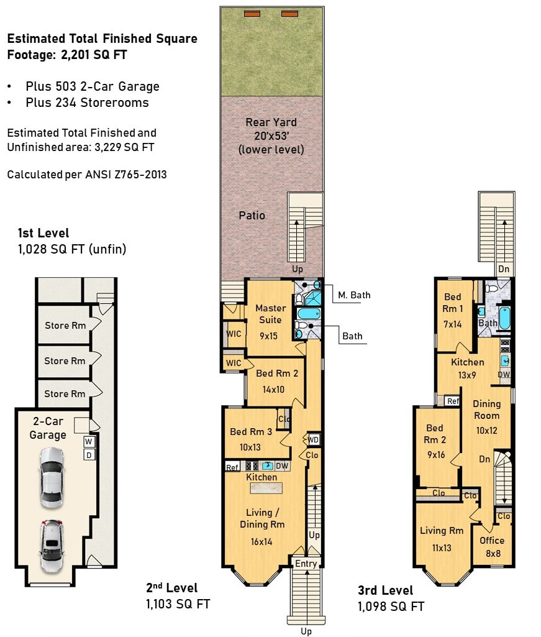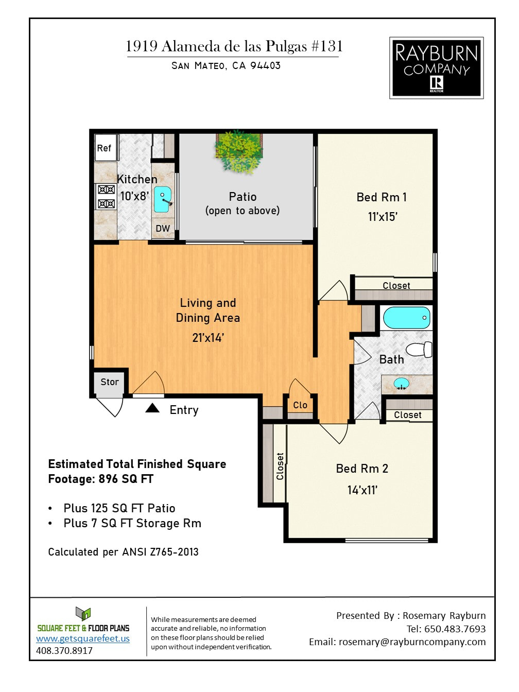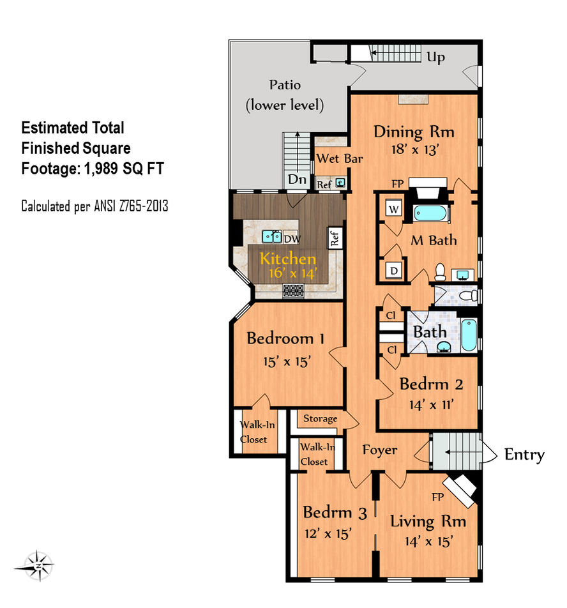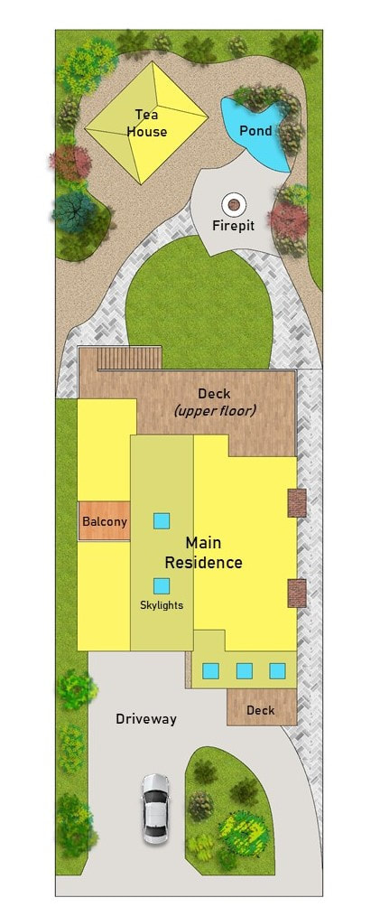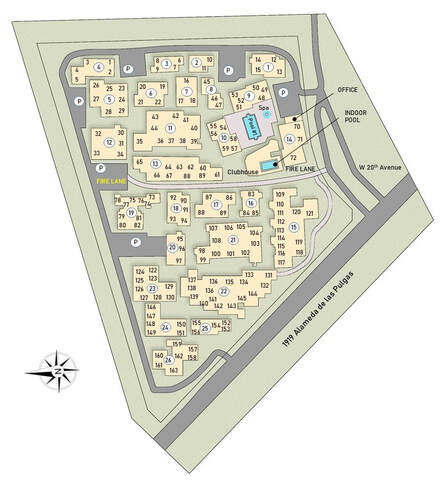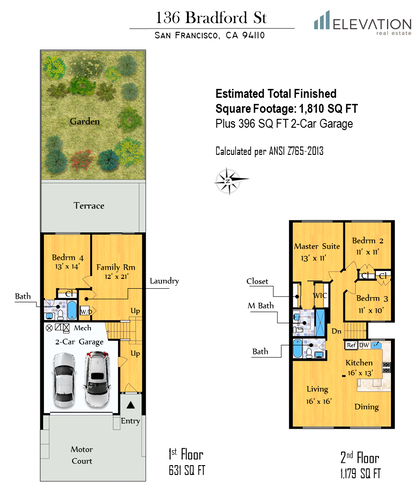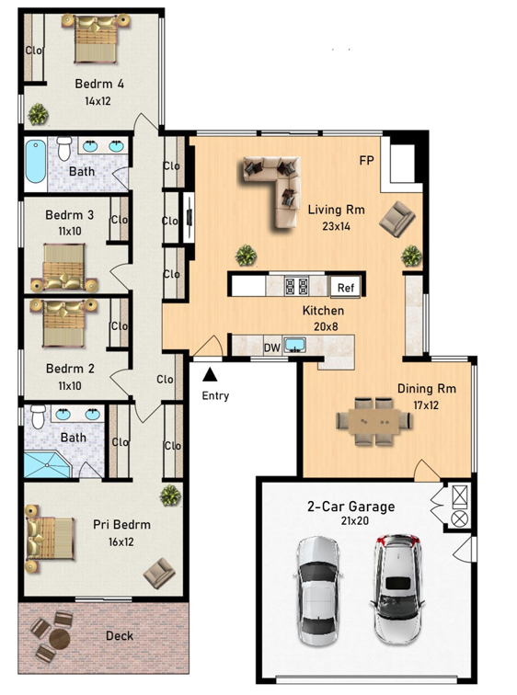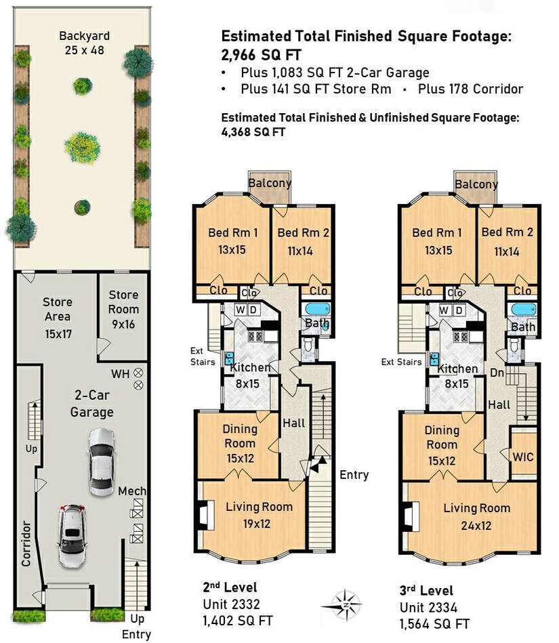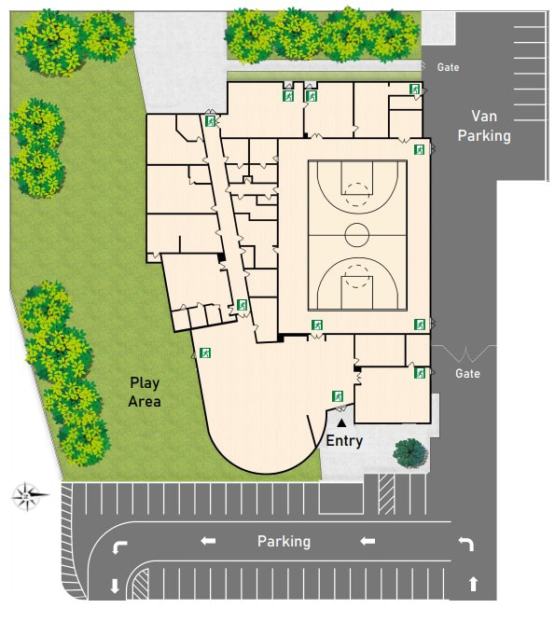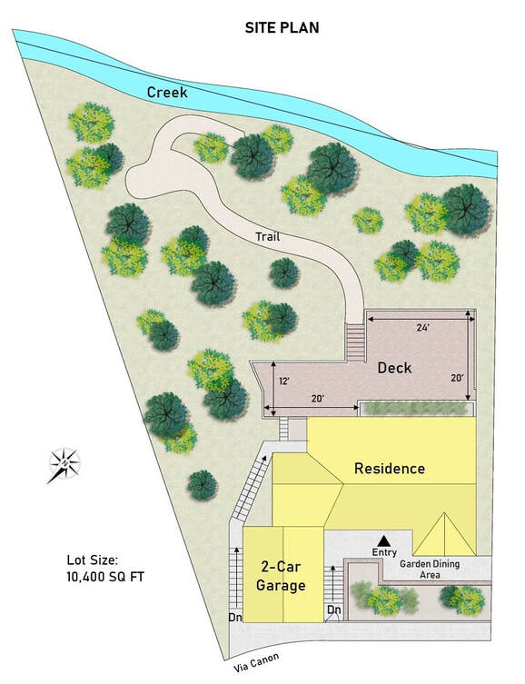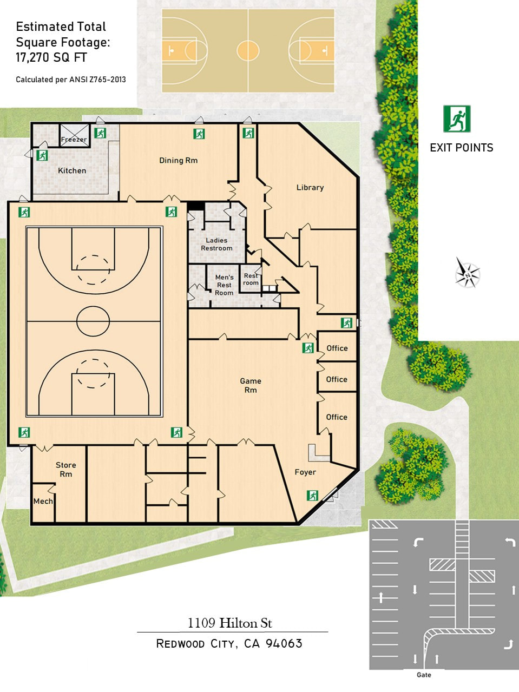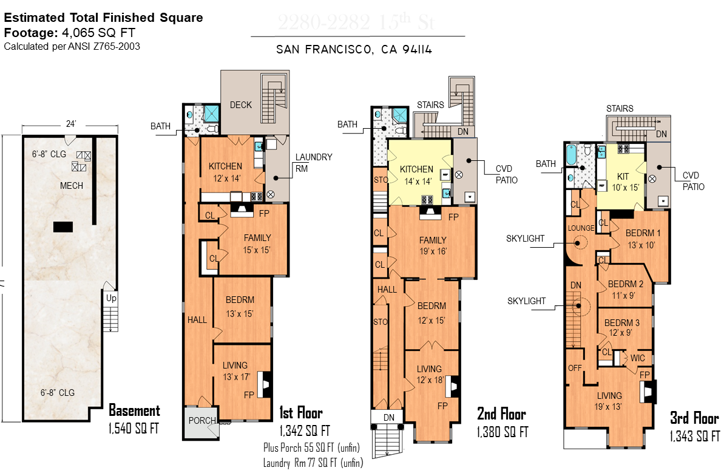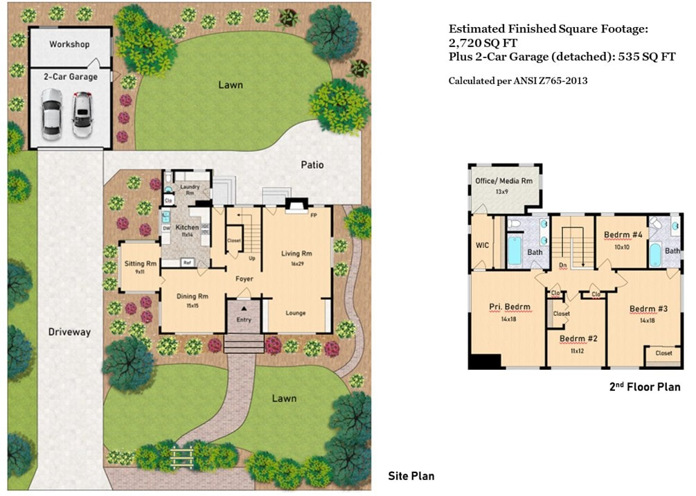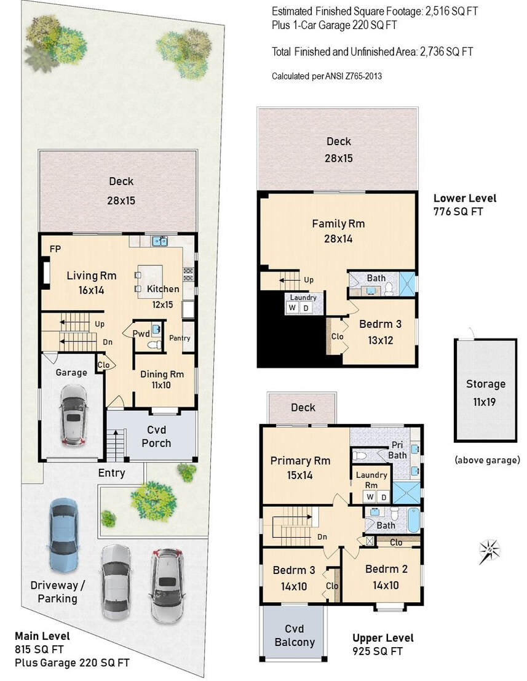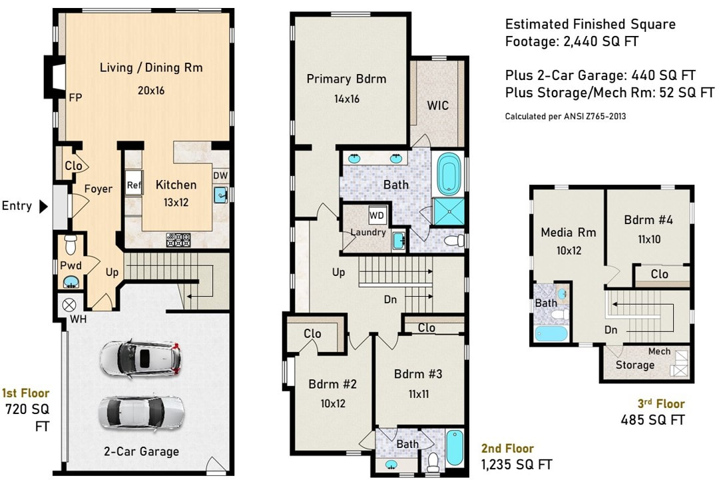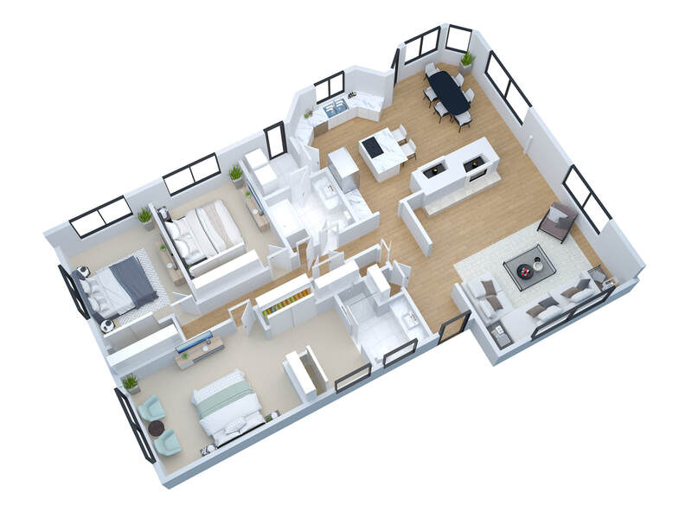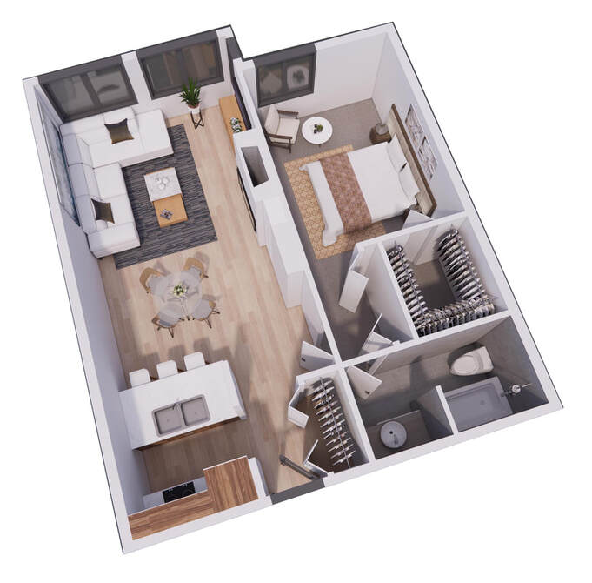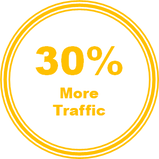WE WORK DIFFERENTLY
A PRO IS INVOLVEDMeasurements done by an experienced surveyor with experience on hundreds of homes in San Francisco Bay Area
|
ACCURATE SQUARE FOOTAGEWe use laser measurement tools to 1% accuracy. AutoCAD software and laser technology used to provide precise data.
|
COMPLIANCE WITH ANSI STANDARDSMeasurement based on recognized standard as recommended by National Association of Home Builders to determine the actual square footage
|
BEST QUALITY AND PRICINGWe will list total square footage of finished and unfinished area. Plan and design layout are in architectural way and easy to read.
|
Our Floor Plans Help You Sell Or Rent Properties Faster
FULL COLOR FLOOR PLAN
Up to 2,000 sq ft
$260
Up to 3,200 sq ft
$320
Up to 2,000 sq ft
$260
Up to 3,200 sq ft
$320
Includes :
► On-Site measurements
► Square footage calculations for finished and unfinished rooms including garage and storage space
► Room dimensions
► Colored layout in pastel colors
► Superior presentation format
Includes :
► On-Site measurements
► Square footage calculations for finished and unfinished rooms including garage and storage space
► Room dimensions
► Colored layout in pastel colors
► Superior presentation format
EXTERIOR ADD-ON
$88
$88
Shows exterior features such as driveway, deck, patio, terrace and basic shrubbery to reveal the full extend of the property.
Very impactful to show property line and landscape features.
Very impactful to show property line and landscape features.
Why Clients Use Our Service?
|
Square Footage Matters:
Knowing the actual square footage is extremely crucial in selling or marketing the property. A lot of homes can show outdated square footage numbers, typically not reflected when prior remodeling and additions were made over the years or by previous homeowners. Therefore, any additional square area gained is not recorded or documented, which in turn can cost missed opportunities. So clients reach us to have the total square footage verified before they list the property. Exterior Color Site Plans: We can create a highly detailed aerial view of the property highlighting notable landscape features like swimming pool, guest house, driveway, parking, walkway and outdoor living area. Unlike aerial photos, site plans show and identify home's key outdoor features, scale and orientation more effectively. Stunning floor plans: Our floor plans are stunning. Adding our floor plans can really help prospective buyers to make connections with the interior photos they see. |
Proudly powered by Weebly
